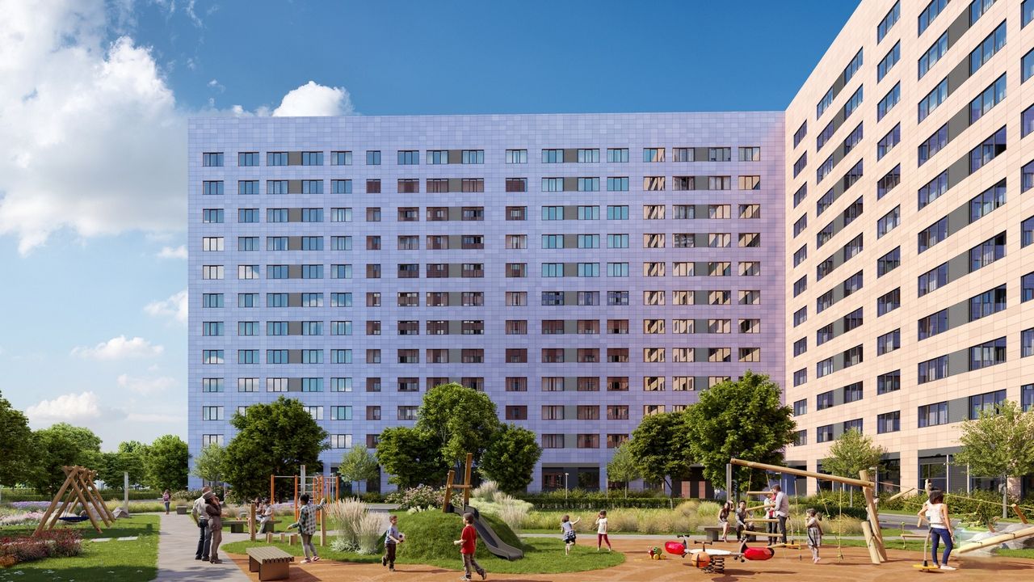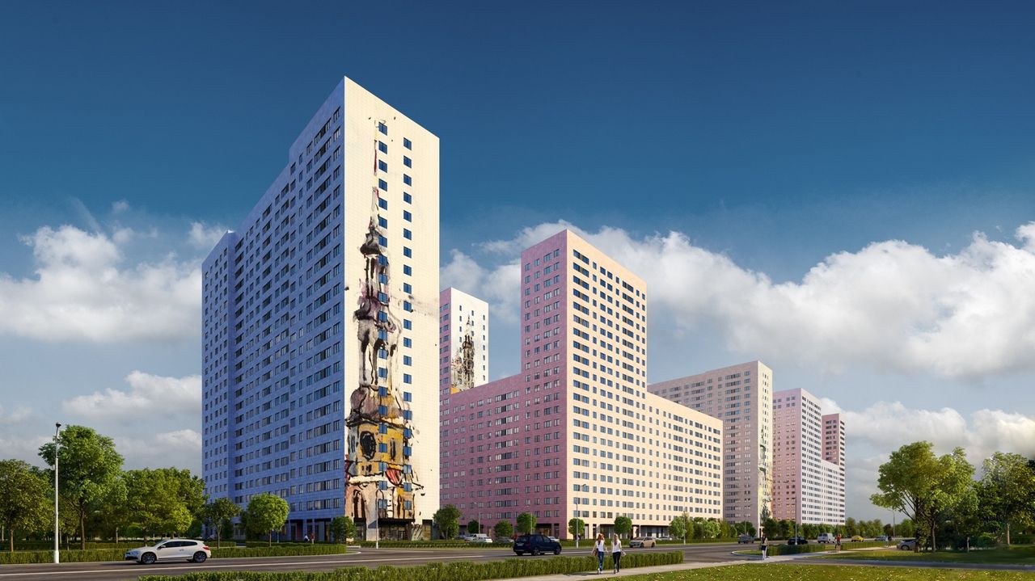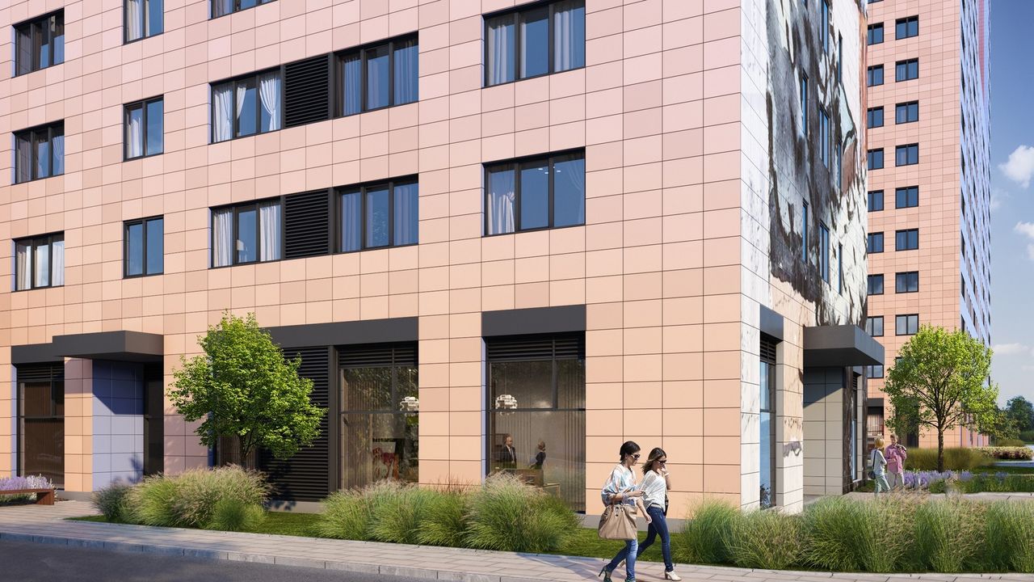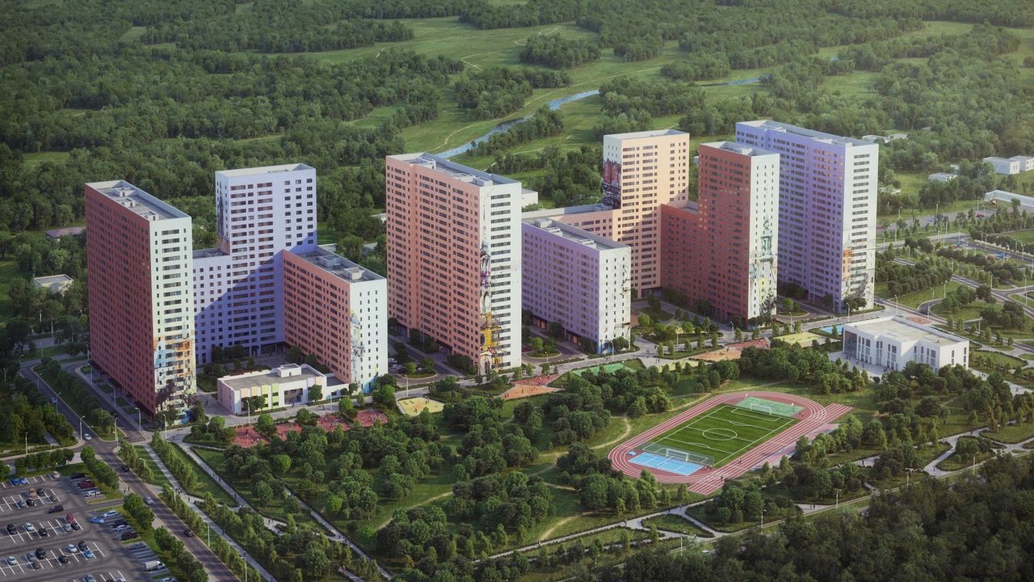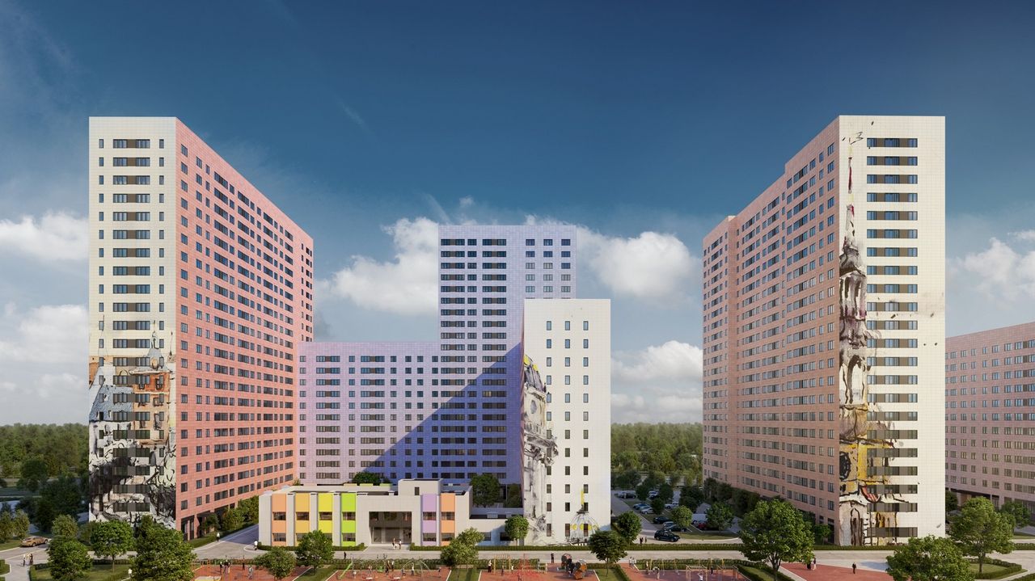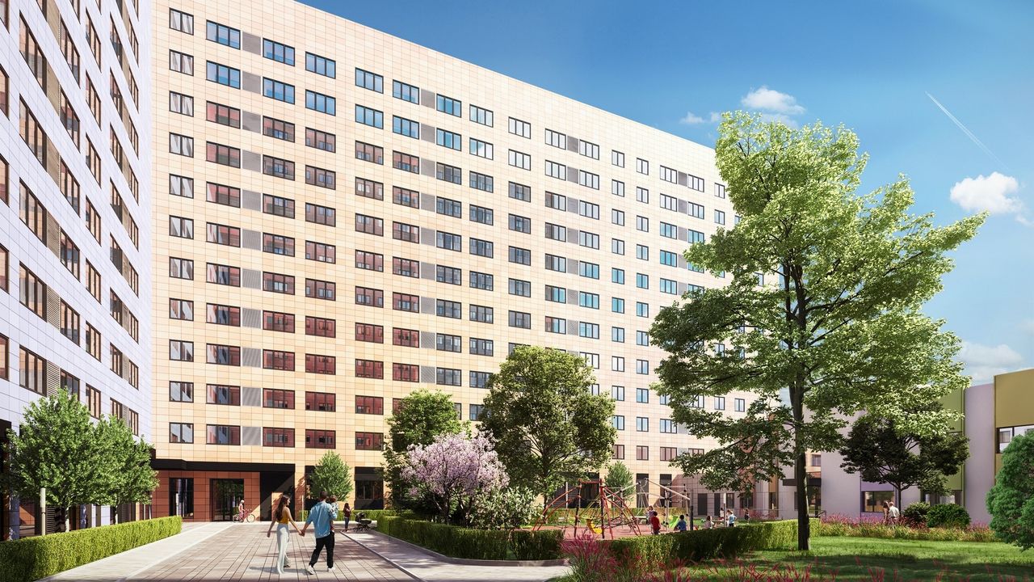- Ru
- Eng
LCD «Filatov Meadow»
Moscow, pos. Moskovsky, Kartmazovo
| Square | 194 869 m2 |
| Floors | 3-12-22 |
| Stage | Project documentation, Working documentation |
| Completed work | Project documentation (POS, OOS, POD, KEO, TBE, ODI, TR, OZDS, PTA) Working documentation (AR) |
Project Description
The object is a residential building of 4 detached residential buildings and built-in and attached DOO (in building 1). Residential buildings are divided into two types: U-shaped and tower-type with three elevator cores. The project envisages the installation of a private interior courtyard with limited automobile traffic “a yard without cars” (with the exception of the fire equipment entrance), with the placement in it of the necessary areas for recreation for children and adults. For this project, our specialists participated in the design documentation stage (development of special sections), and also developed a complete set of working documentation in the “Architectural Solutions” section.


