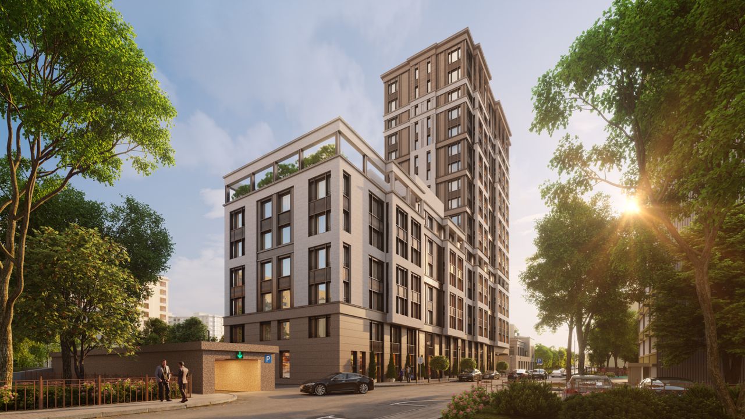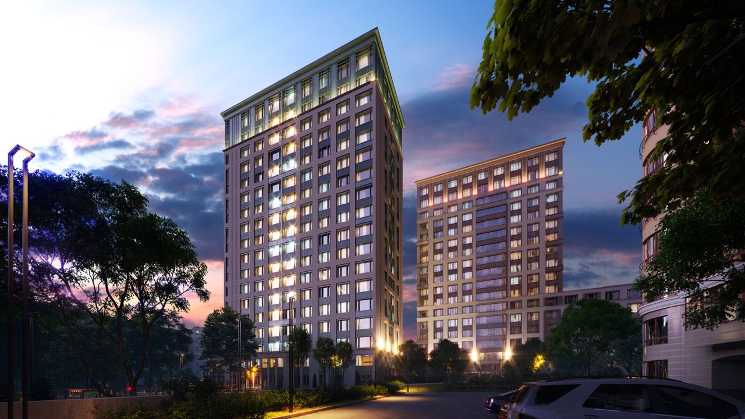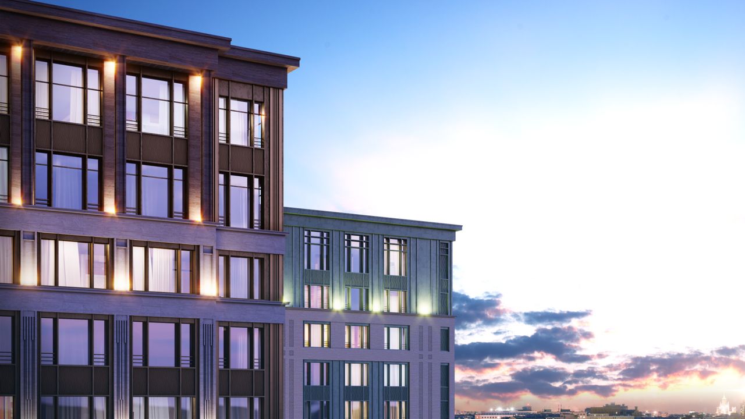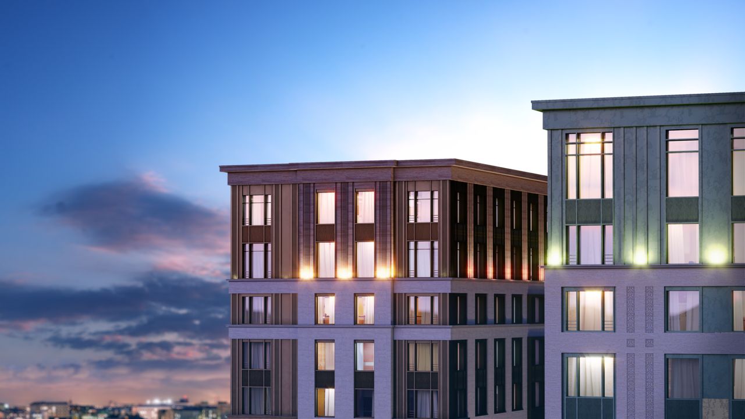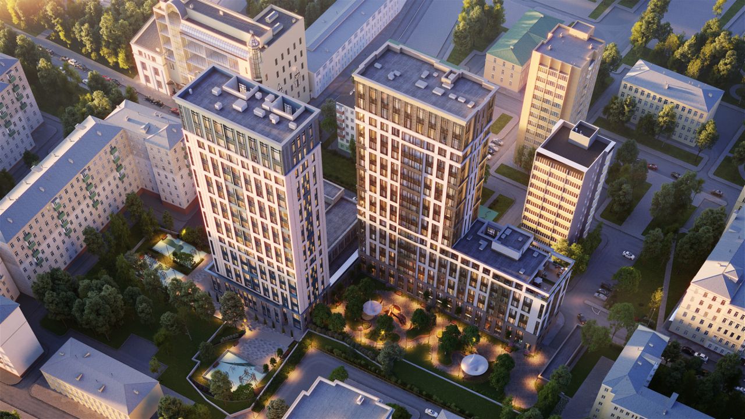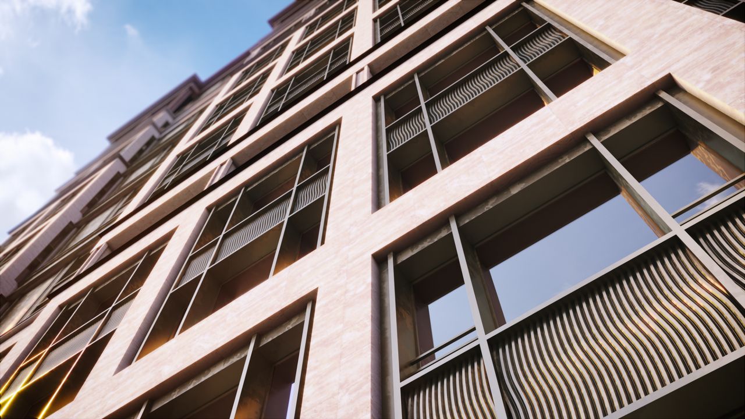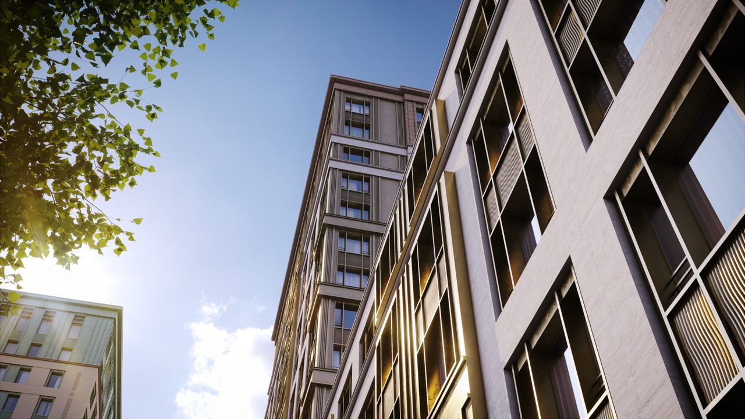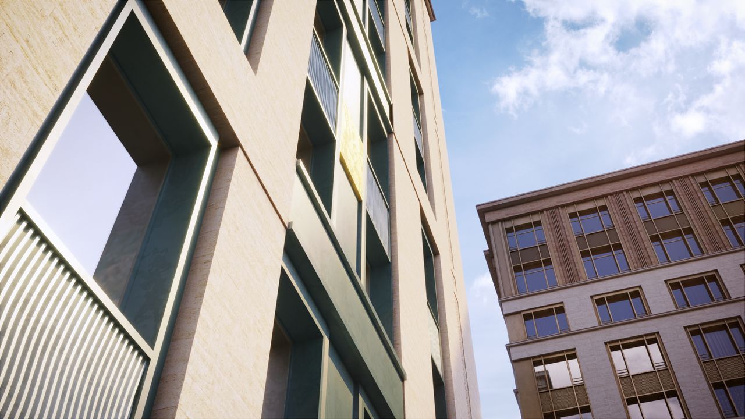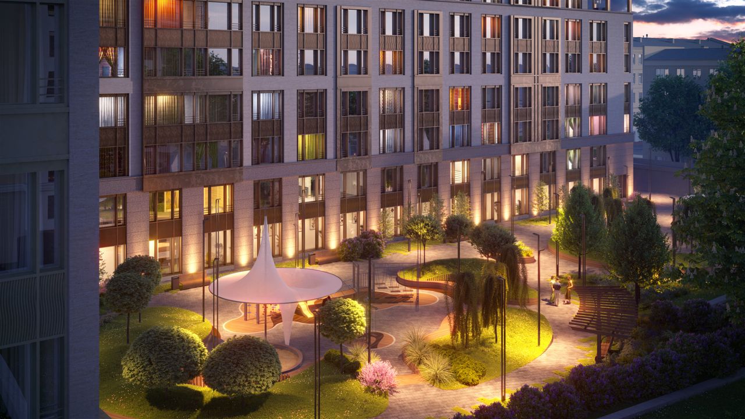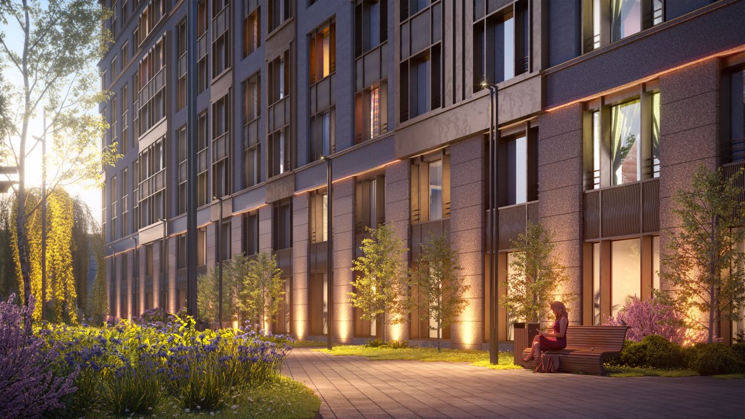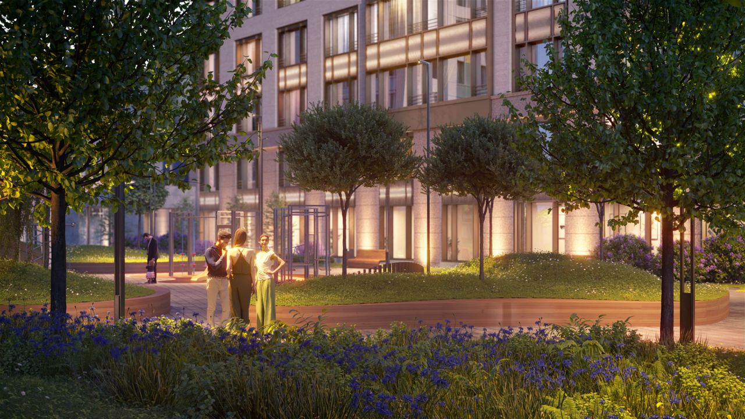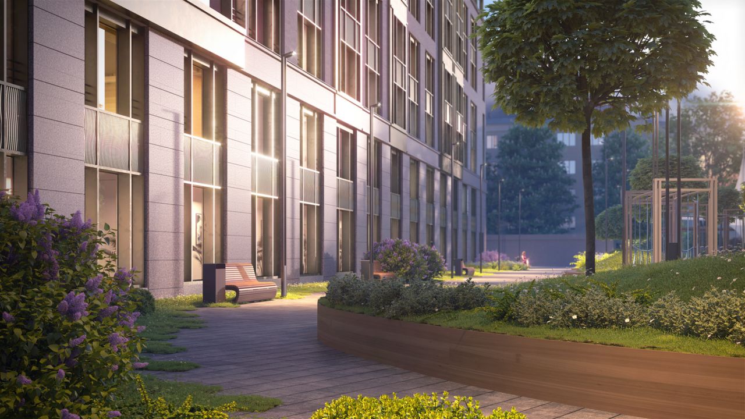- Ru
- Eng
LCD «House on Tishinka»
Moscow, Wed. Tishinsky lane., 5-7
| Square | 32 293 m2 |
| Floors | 2-7-18 floors + underground parking |
| Stage | Project documentation |
| Completed work | Project documentation (EP, TBE, CRC, EE, DPP, PTA, TR, ЩЗИВ) |
Project Description
The object is a multifunctional residential complex consisting of two residential buildings (buildings 1 and 2), united in the ground floor level by a closed gallery connecting the buildings with the entrance hall of the main entrance of the residential part of the complex and the adjacent building of the sports complex (building 3). Building 1 - two-section residential building (number of floors - 7 and 18 floors) with non-residential premises on the ground floor. Building 2 is a one-section 18-storey building with a built-in built educational center on the lower floors. Building 3 - two-storey building FOK with a swimming pool. In the underground part of the complex is a two-level parking.

