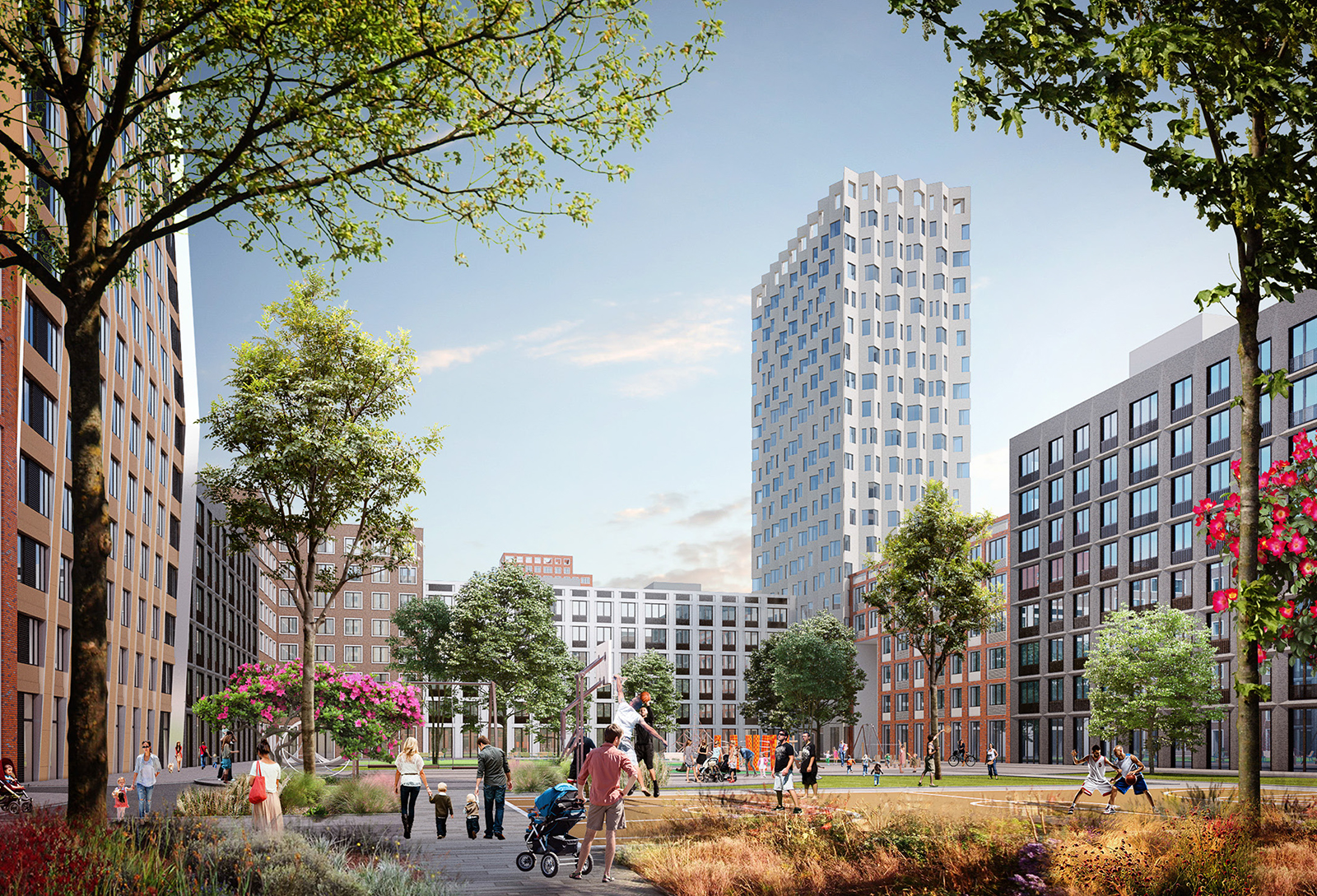- Ru
- Eng
LCD Kuzminki Bldg. 2
Moscow, district Kuzminki, kv.116, block 2
| Square | 18 803 m2 |
| Floors | 18 floors |
| Stage | Project documentation, Working documentation |
| Completed work | Project documentation: ✓ internal engineering systems (EOM, SS, OB, VK, APT, ITP, TX) and on-site networks ✓ special sections (POS, PB, KEO, TR) Working documentation: ✓ internal engineering systems and on-site networks ✓ coordination of CST in OPS |
| Positive conclusion | №77-1-1-3-001008-2019 dated January 23, 2019 (IGE) |
Project Description
The building is a 17-storey three-section residential building with an underground floor and the first non-residential floor, with dimensions of 73.5 by 17.85 m. In the underground floor there are technical premises: ITP, ventilation chamber, pumping station with water metering unit, equipment room SS. On the ground floor there are: entrances to the residential part of the building with a concierge room and a bathroom, garbage chambers, switchboard rooms, a complex of SLM rooms with a bathroom and an I-PU, rooms without a specific functional purpose (office), with bathrooms (including MHP) and I-PU. On typical floors are located 12-13 apartments of different types.

